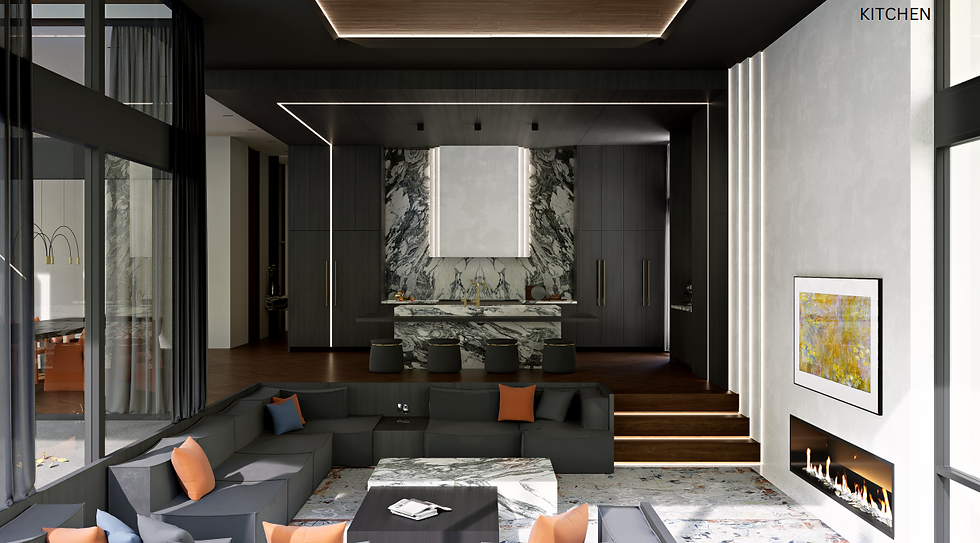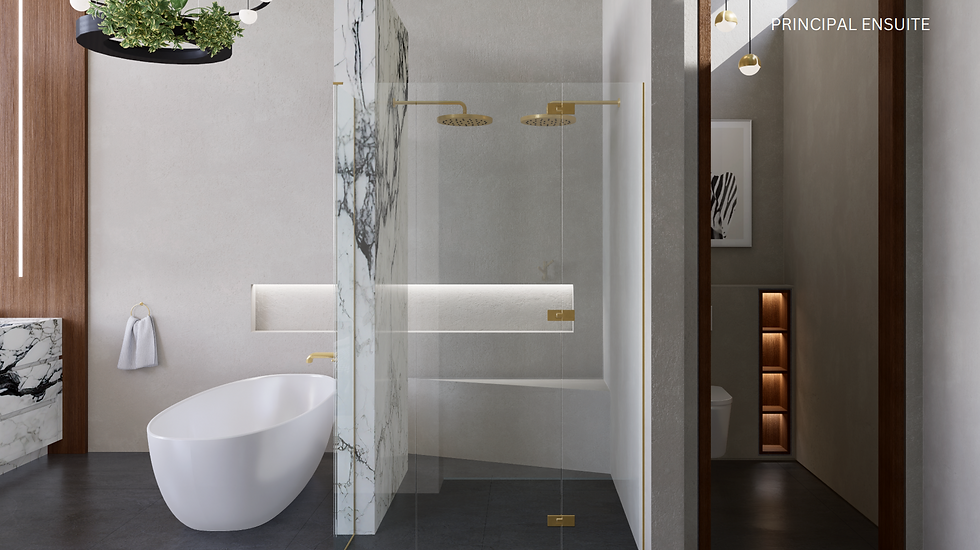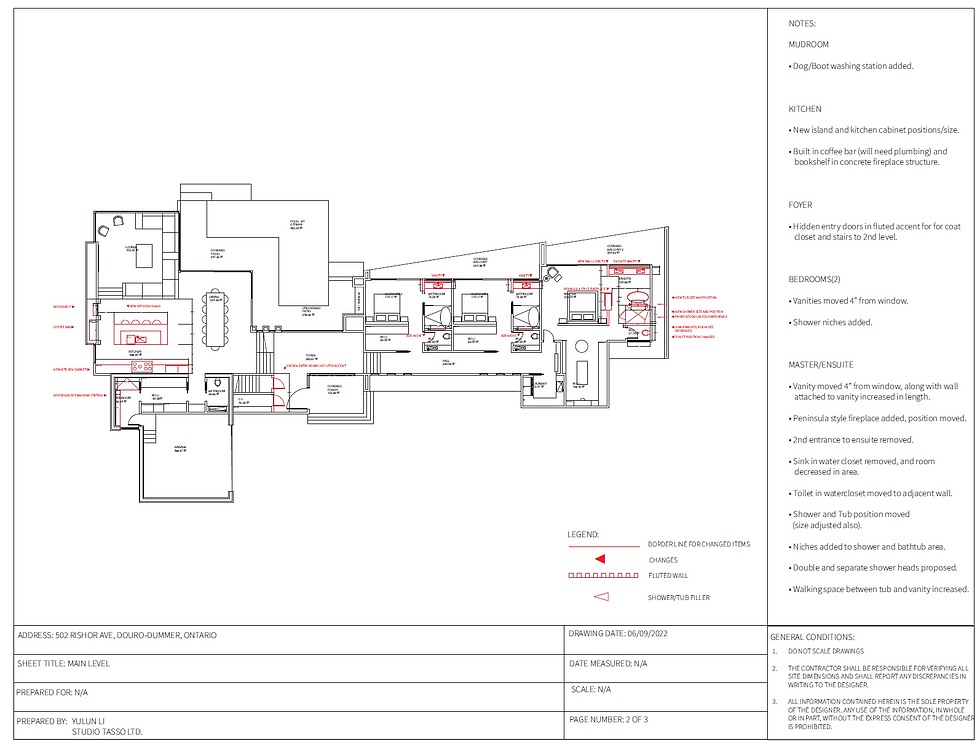
Designed and rendered by Smpld Design Studio
Comprehensive Interior Design: Lakeview Cottage Transformation
This large-scale project encompasses the full interior design of a lakeview cottage at a 11,930.17 ft² property, including a theater, large kitchen, and sunken living room. We worked closely with the architect to ensure the best possible outcome for the interior living spaces, meeting the client's expectations. While the portfolio focuses solely on interior design, millwork and cabinet design will be engaged in future stages and fabricated by us later.




Images rendered and modeled by Yulun Li by V-ray/D5 RENDER and Sketchup, 2022.
Connecting Spaces for Dining, Kitchen, and Living Areas
The extraordinary architectural design called for an exceptional interior design that seamlessly manages the transitions between dining, kitchen, and living spaces. Our goal was to create a unified design that balances class, luxury, playfulness, and vibrancy, aligning with the client's vision. We employed a mix of luxurious and natural materials to bring exterior views into the interior, achieving a harmonious and unique environment.



Images rendered and modeled by Yulun Li & Stduio Tasso by V-ray and Sketchup, 2022.
Vertical Elegance: Elevating Bedroom Design with Premium Materials
We leveraged the high ceilings in this cottage to create a striking vertical design in the bedrooms, extending from floor to ceiling. By using premium materials such as velvet, and high-grade plaster, we achieved a space that balances comfort with artistic elegance.



Sleek Elegance: Crafting a Gothic-Inspired Powder Room
The powder room features a tall, narrow design enhanced by marble and mood lighting. This approach creates a sleek, almost Gothic aesthetic, emphasizing vertical lines and dramatic ambiance.
Images rendered and modeled by Yulun Li & Stduio Tasso by V-ray/D5 RENDER and Sketchup, 2022.
Vertical Elegance in a Narrow Space
We optimized a narrow space with high overhead clearance to create a unique design that enhances its sense of openness and elegance. By utilizing the vertical height, we achieved an expansive appearance that balances the constrained width with a striking vertical presence.



Images rendered and modeled by Yulun Li by V-ray and Sketchup, 2022.



Images rendered and modeled by Yulun Li & Stduio Tasso by V-ray/D5 RENDER and Sketchup, 2022.
Elevated Experiences: Top-Floor Theatre and Study Room Design
Located on the top floor, the theatre features a client-selected color scheme, with velvet applied to the ceiling and walls, complemented by parameter LED lighting. This design creates a dramatic space that is safe, welcoming, and comfortabe to an immersive experience.
The study room is designed as an elegant office space, inviting clients to personalize with books and decor. The high-end ambiance is highlighted by a central art piece, providing a sophisticated and inspiring environment.



Images rendered and modeled by Yulun Li by V-ray/D5 RENDER and Sketchup, 2022.
Elegant Serenity: Designing a Seamless Ensuite Retreat
This ensuite bathroom features a seamless design with open walls separating the vanity, toilet, and bath. The use of plaster, stone, marble, and wood creates a balanced, luxurious space. The open layout allows for barefoot movement and invites natural light and lake view from the shore, offering both comfort and elegance.
Images rendered, modeled, filmed, and edited by Yulun Li , D5 RENDER and Sketchup, 2022.




Collaborative Design Development
We work closely with our clients, collaborating with architects to modify existing structures to align with the client's vision. After gathering insights through interviews, we create mood boards reflecting the client's preferences. Based on design brief, we develop detailed concepts. Then I will lead the process of producing high-quality renderings to present the final design for approval.
Residential Project
2023
LD: Studio Tasso
D: Studio Tasso,Yulun Li
CGI: Yunlun Li
P: Studio Tasso
Location: Peterborough,ON. Canada
Roles:
-
Assisted with Design Direction
-
Concept Development
-
Interior Design
-
Render